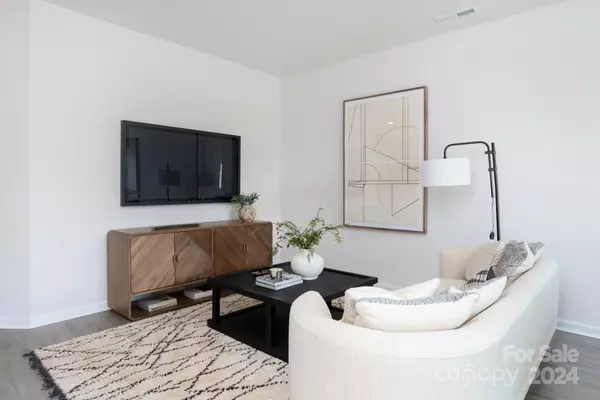
5123 Brianna DR Trinity, NC 27370
3 Beds
3 Baths
1,416 SqFt
UPDATED:
11/19/2024 04:13 PM
Key Details
Property Type Townhouse
Sub Type Townhouse
Listing Status Pending
Purchase Type For Sale
Square Footage 1,416 sqft
Price per Sqft $169
Subdivision Trinity Townes
MLS Listing ID 4158314
Bedrooms 3
Full Baths 2
Half Baths 1
Construction Status Under Construction
HOA Fees $155/mo
HOA Y/N 1
Abv Grd Liv Area 1,416
Year Built 2024
Lot Size 1,742 Sqft
Acres 0.04
Property Description
Location
State NC
County Randolph
Zoning RES
Rooms
Main Level, 14' 6" X 14' 0" Living Room
Upper Level, 12' 0" X 9' 6" Bedroom(s)
Main Level, 10' 0" X 9' 0" Dining Room
Upper Level, 13' 0" X 12' 0" Primary Bedroom
Upper Level, 12' 0" X 10' 0" Bedroom(s)
Interior
Interior Features Attic Stairs Pulldown
Heating Forced Air, Heat Pump
Cooling Central Air
Flooring Vinyl
Fireplace false
Appliance Dishwasher, Disposal, Electric Range, Electric Water Heater, Microwave
Exterior
Exterior Feature Lawn Maintenance
Garage Spaces 1.0
Fence Privacy
Utilities Available Fiber Optics
Roof Type Fiberglass
Garage true
Building
Dwelling Type Site Built
Foundation Slab
Builder Name D.R. Horton
Sewer Public Sewer
Water City
Level or Stories Two
Structure Type Stone,Vinyl
New Construction true
Construction Status Under Construction
Schools
Elementary Schools Trinity
Middle Schools Trinity
High Schools Trinity
Others
HOA Name Slatter Management
Senior Community false
Special Listing Condition None






