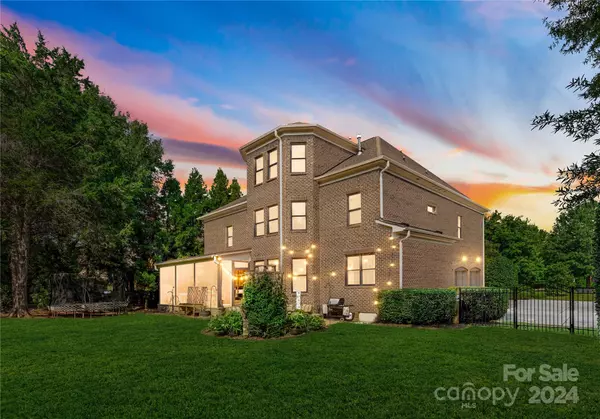308 Montrose DR Waxhaw, NC 28173
5 Beds
8 Baths
5,712 SqFt
UPDATED:
01/02/2025 03:21 PM
Key Details
Property Type Single Family Home
Sub Type Single Family Residence
Listing Status Active
Purchase Type For Sale
Square Footage 5,712 sqft
Price per Sqft $330
Subdivision Longview
MLS Listing ID 4182939
Style Transitional
Bedrooms 5
Full Baths 7
Half Baths 1
Construction Status Completed
HOA Fees $5,160/ann
HOA Y/N 1
Abv Grd Liv Area 5,712
Year Built 2010
Lot Size 0.380 Acres
Acres 0.38
Lot Dimensions 100X167X100X167
Property Description
Location
State NC
County Union
Zoning AG9
Rooms
Main Level Bedrooms 1
Upper Level Primary Bedroom
Upper Level Bedroom(s)
Upper Level Bedroom(s)
Main Level Bedroom(s)
Upper Level Bedroom(s)
Main Level Bathroom-Half
Main Level Bathroom-Full
Upper Level Bathroom-Full
Upper Level Bathroom-Full
Upper Level Bathroom-Full
Third Level Bathroom-Full
Upper Level Bathroom-Full
Main Level Kitchen
Main Level Dining Room
Main Level Great Room
Third Level Bonus Room
Main Level Breakfast
Upper Level Laundry
Main Level Office
Main Level Mud
Upper Level Bathroom-Full
Interior
Interior Features Attic Other, Breakfast Bar, Built-in Features, Drop Zone, Entrance Foyer, Garden Tub, Kitchen Island, Pantry, Walk-In Closet(s), Walk-In Pantry
Heating Central
Cooling Ceiling Fan(s), Central Air
Flooring Carpet, Tile, Wood
Fireplaces Type Great Room, Outside
Fireplace true
Appliance Bar Fridge, Dishwasher, Disposal, Gas Range, Ice Maker, Refrigerator
Exterior
Exterior Feature Other - See Remarks
Garage Spaces 3.0
Fence Back Yard
Community Features Clubhouse, Fitness Center, Gated, Golf, Hot Tub, Picnic Area, Playground, Pond, Putting Green, Recreation Area, Sauna, Sidewalks, Street Lights, Tennis Court(s)
Utilities Available Cable Available, Electricity Connected, Gas
Waterfront Description None
Garage true
Building
Lot Description Level
Dwelling Type Site Built
Foundation Crawl Space
Sewer County Sewer
Water County Water
Architectural Style Transitional
Level or Stories Three
Structure Type Brick Full,Stone
New Construction false
Construction Status Completed
Schools
Elementary Schools Rea View
Middle Schools Marvin Ridge
High Schools Marvin Ridge
Others
HOA Name First Service Residential
Senior Community false
Restrictions Architectural Review
Acceptable Financing Cash, Conventional
Listing Terms Cash, Conventional
Special Listing Condition None





