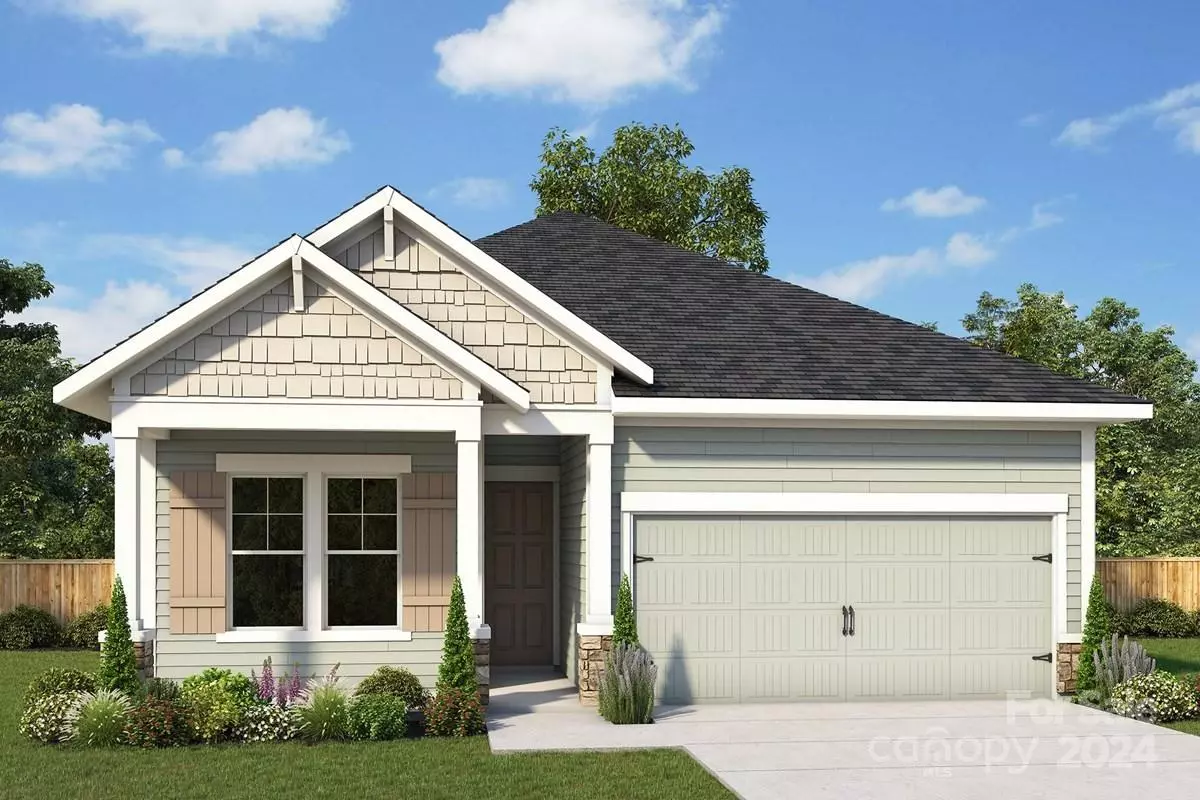1010 Lowland WAY Waxhaw, NC 28173
3 Beds
2 Baths
1,080 SqFt
UPDATED:
01/02/2025 05:47 PM
Key Details
Property Type Single Family Home
Sub Type Single Family Residence
Listing Status Active
Purchase Type For Sale
Square Footage 1,080 sqft
Price per Sqft $534
Subdivision Encore At Streamside
MLS Listing ID 4183665
Bedrooms 3
Full Baths 2
Construction Status Under Construction
HOA Fees $300/mo
HOA Y/N 1
Abv Grd Liv Area 1,080
Year Built 2024
Lot Size 6,534 Sqft
Acres 0.15
Property Description
Location
State NC
County Union
Zoning R-4
Rooms
Main Level Bedrooms 3
Main Level Primary Bedroom
Main Level Bedroom(s)
Main Level Bedroom(s)
Main Level Bathroom-Full
Main Level Bathroom-Full
Main Level Family Room
Main Level Kitchen
Main Level Dining Area
Main Level Sitting
Interior
Heating Natural Gas
Cooling Central Air
Flooring Tile, Vinyl
Fireplace false
Appliance Dishwasher, Electric Oven, Exhaust Hood, Gas Cooktop, Microwave, Wall Oven
Exterior
Exterior Feature Lawn Maintenance
Garage Spaces 2.0
Community Features Fifty Five and Older, Clubhouse, Fitness Center, Pond, Sidewalks, Sport Court, Street Lights, Walking Trails
Roof Type Shingle
Garage true
Building
Dwelling Type Site Built
Foundation Slab
Builder Name David Weekley Homes
Sewer County Sewer
Water County Water
Level or Stories One
Structure Type Fiber Cement,Stone Veneer
New Construction true
Construction Status Under Construction
Schools
Elementary Schools Unspecified
Middle Schools Unspecified
High Schools Unspecified
Others
HOA Name CAMS
Senior Community true
Acceptable Financing Cash, Conventional, FHA, VA Loan
Listing Terms Cash, Conventional, FHA, VA Loan
Special Listing Condition None





