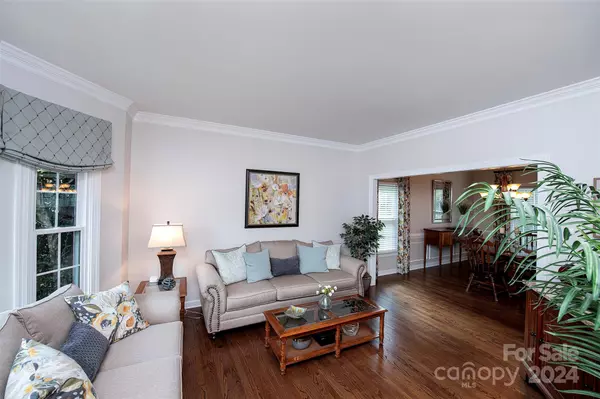1104 Foxfield RD Waxhaw, NC 28173
4 Beds
3 Baths
2,603 SqFt
UPDATED:
01/04/2025 02:12 PM
Key Details
Property Type Single Family Home
Sub Type Single Family Residence
Listing Status Active
Purchase Type For Sale
Square Footage 2,603 sqft
Price per Sqft $263
Subdivision Hunter Oaks
MLS Listing ID 4198551
Style Transitional
Bedrooms 4
Full Baths 2
Half Baths 1
HOA Fees $840/ann
HOA Y/N 1
Abv Grd Liv Area 2,603
Year Built 1997
Lot Size 0.294 Acres
Acres 0.294
Lot Dimensions 80X160X80X160
Property Description
Location
State NC
County Union
Zoning R019
Rooms
Main Level Kitchen
Main Level Living Room
Upper Level Primary Bedroom
Main Level Bathroom-Half
Upper Level Bathroom-Full
Main Level Family Room
Upper Level Bedroom(s)
Main Level Dining Room
Upper Level Bedroom(s)
Upper Level Bed/Bonus
Interior
Interior Features Attic Stairs Fixed, Attic Walk In, Cable Prewire, Garden Tub, Pantry, Walk-In Closet(s)
Heating Forced Air
Cooling Central Air
Flooring Carpet, Hardwood, Tile, Vinyl
Fireplaces Type Family Room, Gas, Gas Log
Fireplace true
Appliance Dishwasher, Disposal, Electric Cooktop, Electric Oven, Gas Water Heater, Microwave
Exterior
Garage Spaces 2.0
Community Features Clubhouse, Playground, Recreation Area, Sidewalks, Street Lights, Tennis Court(s)
Utilities Available Cable Available, Electricity Connected, Gas
Roof Type Shingle
Garage true
Building
Lot Description Wooded
Dwelling Type Site Built
Foundation Crawl Space
Sewer Public Sewer
Water City
Architectural Style Transitional
Level or Stories Two
Structure Type Brick Partial,Vinyl
New Construction false
Schools
Elementary Schools Rea View
Middle Schools Marvin Ridge
High Schools Marvin Ridge
Others
HOA Name Braesael Mgt
Senior Community false
Restrictions Architectural Review
Acceptable Financing Cash, Conventional
Listing Terms Cash, Conventional
Special Listing Condition None





