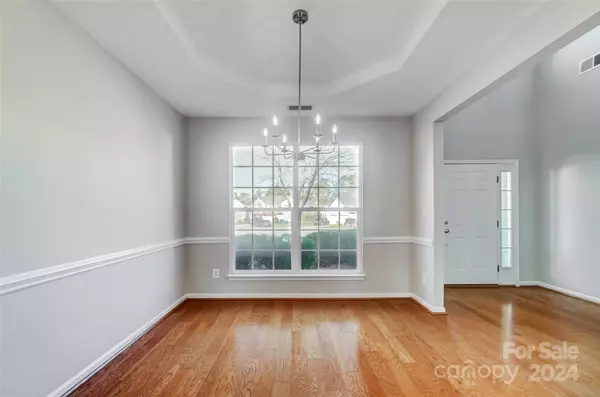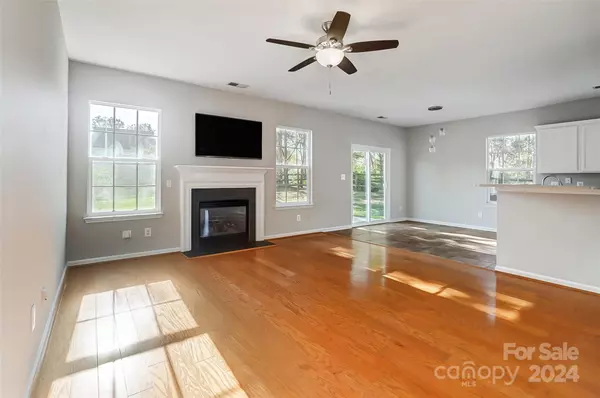
6031 Ironwood CT Harrisburg, NC 28075
5 Beds
3 Baths
2,320 SqFt
OPEN HOUSE
Fri Dec 27, 11:00am - 2:00pm
Sat Dec 28, 1:00pm - 3:00pm
UPDATED:
12/20/2024 03:50 PM
Key Details
Property Type Single Family Home
Sub Type Single Family Residence
Listing Status Active
Purchase Type For Sale
Square Footage 2,320 sqft
Price per Sqft $193
Subdivision Rocky River Crossing
MLS Listing ID 4198128
Style Traditional
Bedrooms 5
Full Baths 3
HOA Fees $116/qua
HOA Y/N 1
Abv Grd Liv Area 2,320
Year Built 2001
Lot Size 9,583 Sqft
Acres 0.22
Property Description
Location
State NC
County Cabarrus
Zoning CURV
Rooms
Main Level Bedrooms 1
Main Level, 14' 5" X 16' 7" Living Room
Upper Level, 12' 3" X 21' 10" Primary Bedroom
Main Level, 11' 3" X 13' 2" Bedroom(s)
Main Level Breakfast
Main Level, 10' 9" X 11' 9" Dining Room
Main Level Kitchen
Main Level Bathroom-Full
Upper Level Bedroom(s)
Upper Level Bedroom(s)
Upper Level Bedroom(s)
Upper Level Bathroom-Full
Upper Level Bathroom-Full
Upper Level Laundry
Interior
Interior Features Garden Tub, Walk-In Closet(s)
Heating Central, Forced Air, Natural Gas
Cooling Ceiling Fan(s), Central Air
Flooring Carpet, Laminate, Tile, Vinyl
Fireplaces Type Gas, Gas Log, Living Room
Fireplace true
Appliance Dishwasher, Disposal, Dryer, Electric Cooktop, Electric Oven, Microwave, Plumbed For Ice Maker, Refrigerator with Ice Maker, Washer/Dryer
Exterior
Garage Spaces 2.0
Fence Back Yard, Fenced
Community Features Clubhouse, Sidewalks, Other
Utilities Available Electricity Connected
Waterfront Description None
Garage true
Building
Lot Description Cul-De-Sac
Dwelling Type Site Built
Foundation Slab
Sewer Public Sewer
Water City
Architectural Style Traditional
Level or Stories Two
Structure Type Vinyl
New Construction false
Schools
Elementary Schools Pitts School
Middle Schools Roberta Road
High Schools Jay M. Robinson
Others
HOA Name Kuester Management Group
Senior Community false
Acceptable Financing Cash, Conventional, FHA, VA Loan
Listing Terms Cash, Conventional, FHA, VA Loan
Special Listing Condition None






