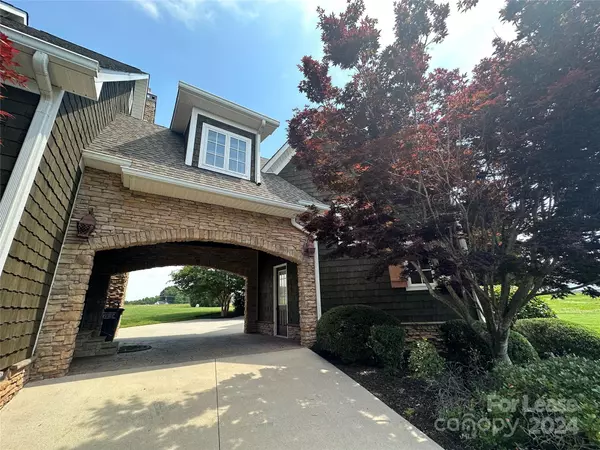
1124 Teeter Farms DR Mooresville, NC 28115
4 Beds
4 Baths
UPDATED:
11/20/2024 08:27 PM
Key Details
Property Type Single Family Home
Sub Type Single Family Residence
Listing Status Active
Purchase Type For Rent
Subdivision Teeter Farms Estates
MLS Listing ID 4202156
Bedrooms 4
Full Baths 3
Half Baths 1
Year Built 2006
Property Description
Location
State NC
County Rowan
Rooms
Main Level Bedrooms 1
Main Level Bathroom-Full
Main Level Primary Bedroom
Upper Level Bedroom(s)
Upper Level Bedroom(s)
Upper Level Bathroom-Full
Upper Level Bedroom(s)
Upper Level Bonus Room
Upper Level Bathroom-Full
Main Level Living Room
Main Level Family Room
Main Level Kitchen
Main Level Dining Room
Main Level Breakfast
Main Level Bathroom-Half
Upper Level Office
Main Level Laundry
Interior
Interior Features Breakfast Bar, Built-in Features, Entrance Foyer, Kitchen Island, Walk-In Closet(s), Wet Bar
Heating Heat Pump
Cooling Ceiling Fan(s), Central Air
Flooring Carpet, Marble, Wood
Fireplaces Type Family Room, Living Room, Primary Bedroom, See Through
Fireplace true
Appliance Bar Fridge, Dishwasher, Gas Cooktop, Microwave, Refrigerator, Wall Oven, Wine Refrigerator
Exterior
Garage Spaces 3.0
Community Features Gated, Pond
Garage true
Building
Level or Stories Two
Schools
Elementary Schools Unspecified
Middle Schools Unspecified
High Schools Unspecified
Others
Senior Community false






