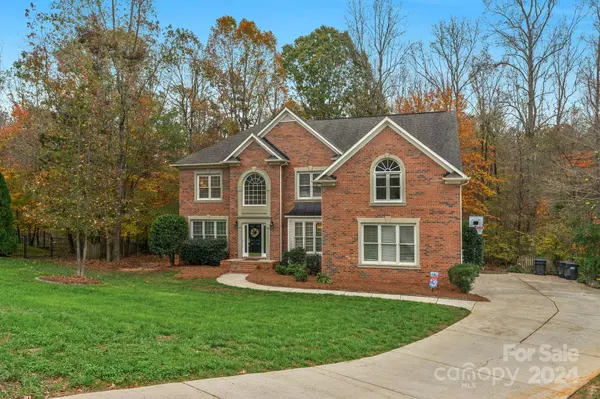5403 Silver Creek DR Waxhaw, NC 28173
5 Beds
4 Baths
4,040 SqFt
UPDATED:
01/04/2025 01:43 PM
Key Details
Property Type Single Family Home
Sub Type Single Family Residence
Listing Status Active
Purchase Type For Sale
Square Footage 4,040 sqft
Price per Sqft $179
Subdivision Silver Creek
MLS Listing ID 4194110
Bedrooms 5
Full Baths 4
Abv Grd Liv Area 4,040
Year Built 2004
Lot Size 0.520 Acres
Acres 0.52
Lot Dimensions 38x221x223x160
Property Description
Location
State NC
County Union
Zoning AM0
Rooms
Main Level Bedrooms 1
Main Level Dining Room
Main Level Kitchen
Main Level Office
Main Level Great Room-Two Story
Upper Level Primary Bedroom
Main Level Laundry
Main Level Bedroom(s)
Main Level Bathroom-Full
Upper Level Bedroom(s)
Upper Level Bathroom-Full
Upper Level Flex Space
Third Level Play Room
Interior
Interior Features Breakfast Bar, Built-in Features, Entrance Foyer, Kitchen Island, Open Floorplan, Pantry, Storage, Walk-In Closet(s), Walk-In Pantry
Heating Central
Cooling Central Air
Flooring Carpet, Vinyl, Wood
Fireplaces Type Family Room, Great Room
Fireplace true
Appliance Dishwasher, Disposal
Exterior
Exterior Feature Fire Pit, Livestock Run In
Garage Spaces 3.0
Fence Partial
Community Features Clubhouse, Picnic Area, Playground, Recreation Area, Tennis Court(s)
Roof Type Shingle
Garage true
Building
Lot Description Cul-De-Sac, Level, Private, Wooded, Views
Dwelling Type Site Built
Foundation Crawl Space
Sewer County Sewer
Water County Water
Level or Stories Two
Structure Type Brick Partial
New Construction false
Schools
Elementary Schools New Town
Middle Schools Cuthbertson
High Schools Cuthbertson
Others
Senior Community false
Restrictions Architectural Review
Acceptable Financing Cash, Conventional, FHA, VA Loan
Listing Terms Cash, Conventional, FHA, VA Loan
Special Listing Condition None





