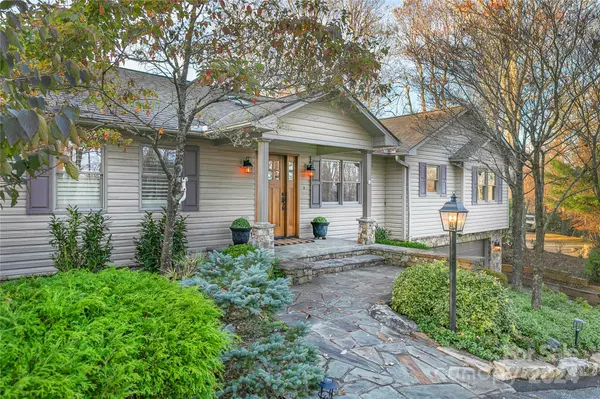
2242 Connestee TRL Brevard, NC 28712
3 Beds
3 Baths
3,142 SqFt
UPDATED:
12/04/2024 09:59 PM
Key Details
Property Type Single Family Home
Sub Type Single Family Residence
Listing Status Active
Purchase Type For Sale
Square Footage 3,142 sqft
Price per Sqft $477
Subdivision Connestee Falls
MLS Listing ID 4201513
Style Contemporary
Bedrooms 3
Full Baths 3
HOA Fees $3,924/ann
HOA Y/N 1
Abv Grd Liv Area 2,028
Year Built 1998
Lot Size 1.480 Acres
Acres 1.48
Property Description
Location
State NC
County Transylvania
Zoning none
Rooms
Basement Daylight, Exterior Entry, Finished, Walk-Out Access
Main Level Bedrooms 3
Main Level Bedroom(s)
Main Level Bedroom(s)
Main Level Primary Bedroom
Main Level Bathroom-Full
Main Level Bathroom-Full
Main Level Dining Area
Main Level Kitchen
Main Level Great Room
Basement Level Family Room
Main Level Keeping Room
Basement Level Office
Basement Level Bathroom-Full
Basement Level Bonus Room
Basement Level Recreation Room
Basement Level Laundry
Interior
Heating Electric
Cooling Ceiling Fan(s), Central Air, Electric
Flooring Carpet, Tile, Wood
Fireplaces Type Gas Log, Great Room, Porch
Fireplace true
Appliance Dishwasher, Disposal, Dryer, Electric Water Heater, Gas Range, Microwave, Refrigerator with Ice Maker, Washer
Exterior
Garage Spaces 2.0
Community Features Clubhouse, Dog Park, Fitness Center, Gated, Golf, Lake Access, Picnic Area, Playground, Putting Green, Recreation Area, RV/Boat Storage, Tennis Court(s), Walking Trails
Utilities Available Cable Connected, Electricity Connected, Phone Connected, Propane, Underground Power Lines, Underground Utilities, Wired Internet Available
View Long Range, Mountain(s), Year Round
Roof Type Shingle
Garage true
Building
Lot Description Green Area, Sloped, Wooded, Views
Dwelling Type Site Built
Foundation Basement
Sewer County Sewer
Water County Water
Architectural Style Contemporary
Level or Stories One
Structure Type Stone,Vinyl
New Construction false
Schools
Elementary Schools Brevard
Middle Schools Brevard
High Schools Brevard
Others
HOA Name CFPOA
Senior Community false
Restrictions Architectural Review
Acceptable Financing Cash, Conventional
Listing Terms Cash, Conventional
Special Listing Condition None






