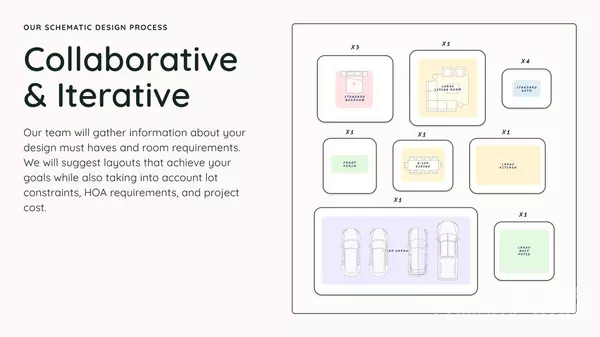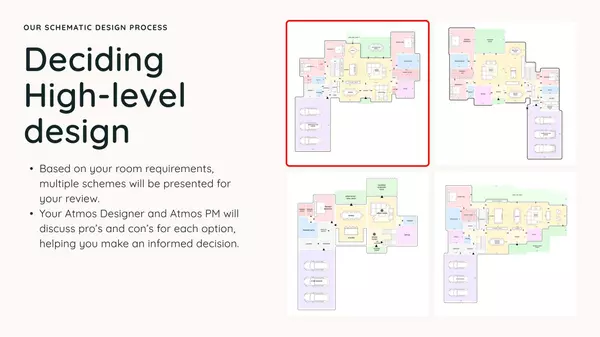0 S Potter RD #2a Waxhaw, NC 28173
5 Beds
4 Baths
3,646 SqFt
UPDATED:
12/26/2024 08:57 PM
Key Details
Property Type Single Family Home
Sub Type Single Family Residence
Listing Status Active
Purchase Type For Sale
Square Footage 3,646 sqft
Price per Sqft $387
MLS Listing ID 4204198
Bedrooms 5
Full Baths 4
Construction Status Proposed
Abv Grd Liv Area 3,646
Lot Size 10.000 Acres
Acres 10.0
Property Description
*No access or showings until Bridge completed. Restrictions to include a minimum square footage to build 3500, the vibe will be modern farm house
Location
State NC
County Union
Zoning AF8
Rooms
Main Level Bedrooms 1
Upper Level, 10' 6" X 14' 6" Bedroom(s)
Main Level, 16' 2" X 14' 2" Primary Bedroom
Interior
Heating Heat Pump
Cooling Central Air
Fireplace true
Appliance Other
Exterior
Garage Spaces 3.0
Waterfront Description Other - See Remarks
Garage true
Building
Dwelling Type Site Built
Foundation Crawl Space
Sewer Septic Needed
Water Well Needed
Level or Stories Two
Structure Type Brick Partial,Hardboard Siding
New Construction true
Construction Status Proposed
Schools
Elementary Schools Unspecified
Middle Schools Parkwood
High Schools Parkwood
Others
Senior Community false
Restrictions Other - See Remarks
Horse Property Other - See Remarks
Special Listing Condition None





