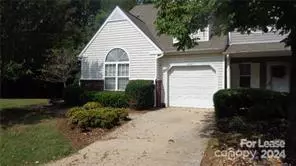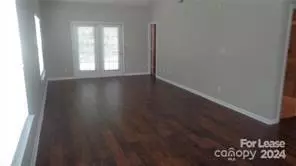
8201 Southgate Commons DR Charlotte, NC 28277
3 Beds
2 Baths
1,558 SqFt
UPDATED:
12/16/2024 07:33 PM
Key Details
Property Type Townhouse
Sub Type Townhouse
Listing Status Active
Purchase Type For Rent
Square Footage 1,558 sqft
Subdivision Southgate
MLS Listing ID 4207318
Style Transitional
Bedrooms 3
Full Baths 2
Abv Grd Liv Area 1,558
Year Built 1996
Lot Size 4,356 Sqft
Acres 0.1
Property Description
Location
State NC
County Mecklenburg
Zoning R12MFCD
Rooms
Main Level Bedrooms 1
Main Level Bathroom-Full
Main Level Primary Bedroom
Main Level Breakfast
Main Level Dining Area
Main Level Family Room
Main Level Kitchen
Main Level Laundry
Upper Level Bathroom-Full
Upper Level Bedroom(s)
Interior
Interior Features Attic Stairs Pulldown, Open Floorplan
Heating Heat Pump
Cooling Ceiling Fan(s), Central Air
Flooring Carpet, Vinyl
Furnishings Unfurnished
Fireplace false
Appliance Dishwasher, Disposal, Electric Oven, Electric Range, Electric Water Heater, Microwave, Refrigerator, Washer/Dryer
Exterior
Garage Spaces 1.0
Community Features Clubhouse, Street Lights
Roof Type None
Garage true
Building
Foundation Slab
Sewer Public Sewer
Water City
Architectural Style Transitional
Level or Stories Two
Schools
Elementary Schools Hawk Ridge
Middle Schools Jay M. Robinson
High Schools Ballantyne Ridge
Others
Senior Community false






