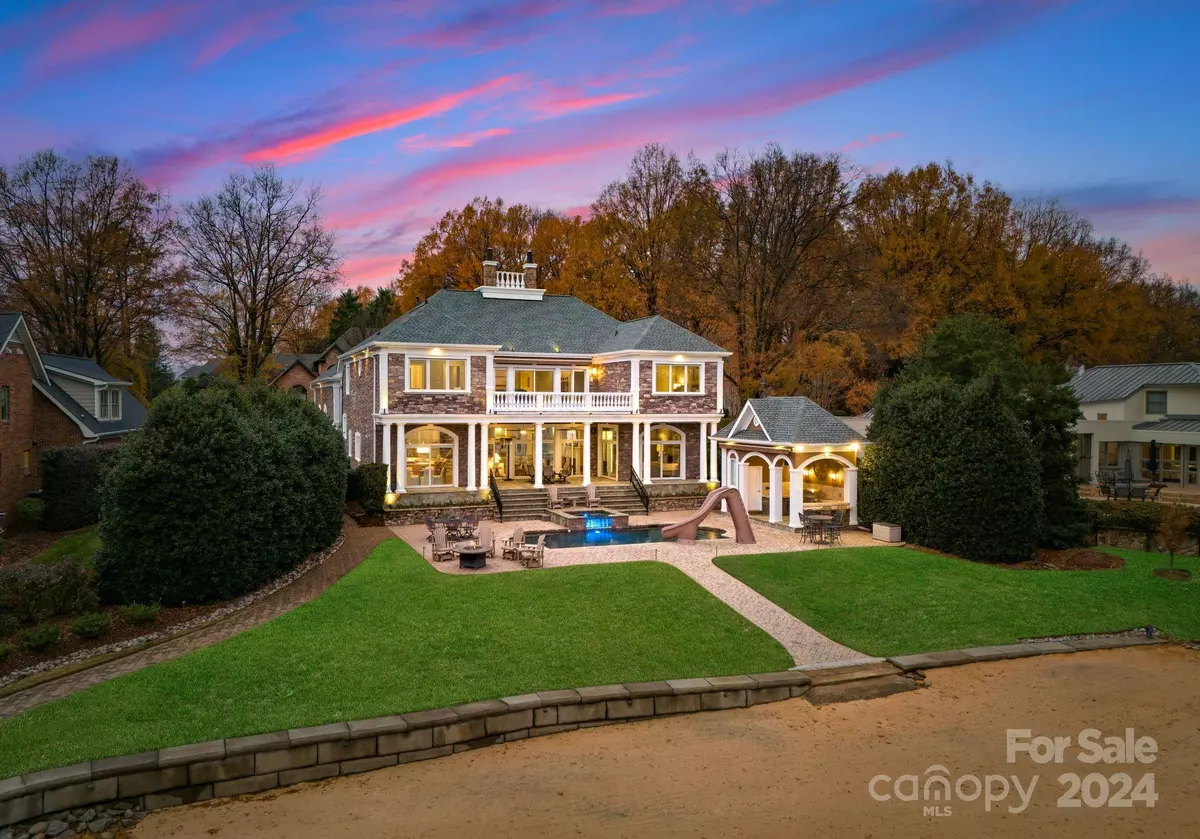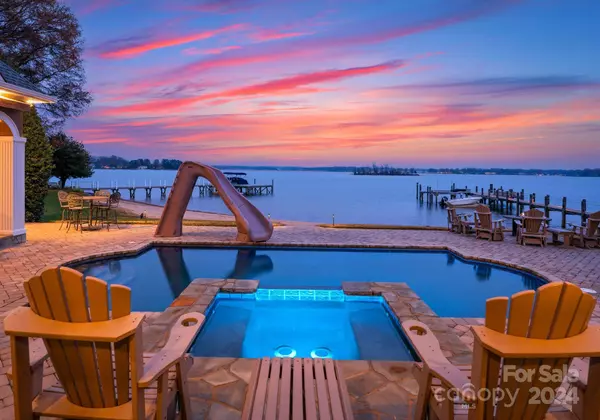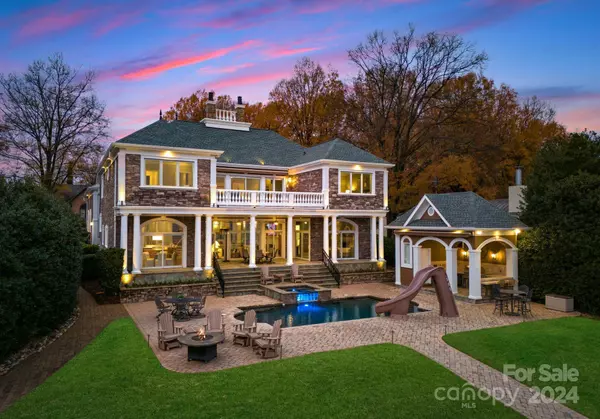
123 Sailview RD Mooresville, NC 28117
6 Beds
5 Baths
5,331 SqFt
UPDATED:
12/21/2024 08:08 PM
Key Details
Property Type Single Family Home
Sub Type Single Family Residence
Listing Status Active
Purchase Type For Sale
Square Footage 5,331 sqft
Price per Sqft $879
Subdivision Alexander Island
MLS Listing ID 4149633
Bedrooms 6
Full Baths 4
Half Baths 1
HOA Fees $3,500/ann
HOA Y/N 1
Abv Grd Liv Area 5,331
Year Built 1994
Lot Size 0.620 Acres
Acres 0.62
Property Description
Location
State NC
County Iredell
Zoning R20
Body of Water Lake Norman
Rooms
Main Level Bedrooms 1
Main Level Primary Bedroom
Main Level Kitchen
Main Level Living Room
Main Level Dining Room
Main Level Bathroom-Half
Main Level Bathroom-Full
Main Level Laundry
Upper Level Bedroom(s)
Upper Level Bathroom-Full
Upper Level Bonus Room
Upper Level Loft
Main Level Office
Interior
Interior Features Built-in Features, Drop Zone, Entrance Foyer, Kitchen Island, Open Floorplan, Pantry, Storage, Walk-In Closet(s), Walk-In Pantry
Heating Heat Pump, Zoned
Cooling Ceiling Fan(s), Central Air, Zoned
Flooring Carpet, Tile, Wood
Fireplaces Type Gas Log, Gas Vented, Great Room
Fireplace true
Appliance Bar Fridge, Dishwasher, Disposal, Double Oven, Exhaust Hood, Freezer, Gas Range, Microwave, Refrigerator, Trash Compactor
Exterior
Exterior Feature Fire Pit, Hot Tub, In-Ground Irrigation, Outdoor Kitchen
Garage Spaces 4.0
Utilities Available Cable Connected, Gas, Underground Utilities
Waterfront Description Beach - Private,Boat Lift,Boat Slip (Deed),Pier,Retaining Wall
View Water
Roof Type Composition
Garage true
Building
Lot Description Waterfront
Dwelling Type Site Built
Foundation Crawl Space
Sewer Private Sewer
Water Community Well
Level or Stories Two
Structure Type Stone
New Construction false
Schools
Elementary Schools Coddle Creek
Middle Schools Woodland Heights
High Schools Lake Norman
Others
HOA Name Alexander Island HOA
Senior Community false
Restrictions Architectural Review,Rental – See Restrictions Description,Subdivision
Acceptable Financing Cash, Conventional
Listing Terms Cash, Conventional
Special Listing Condition None






