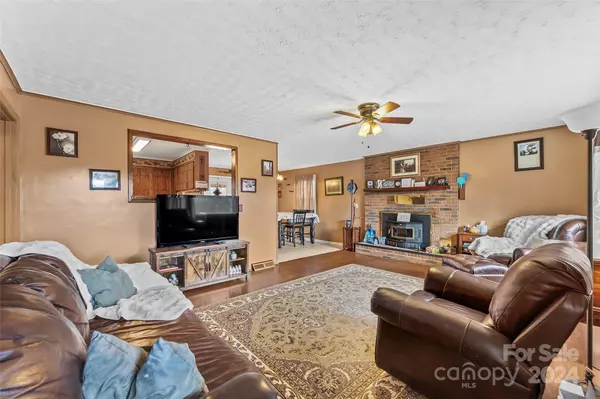
978 Moffitt Hill RD Old Fort, NC 28762
3 Beds
2 Baths
1,363 SqFt
UPDATED:
12/20/2024 07:13 AM
Key Details
Property Type Single Family Home
Sub Type Single Family Residence
Listing Status Active
Purchase Type For Sale
Square Footage 1,363 sqft
Price per Sqft $311
MLS Listing ID 4206181
Style Ranch
Bedrooms 3
Full Baths 2
Abv Grd Liv Area 1,363
Year Built 1988
Lot Size 5.960 Acres
Acres 5.96
Property Description
Located just 30 minutes from Asheville, this property offers the perfect blend of convenience, country living, and breathtaking mountain scenery. Whether you're looking for a peaceful retreat, a mini farm, or space to grow, this home has it all. Come see the possibilities for yourself!
Location
State NC
County Mcdowell
Zoning R002
Rooms
Basement Basement Garage Door, Basement Shop, Exterior Entry, Interior Entry, Storage Space
Main Level Bedrooms 3
Main Level, 11' 5" X 10' 7" Bedroom(s)
Main Level, 14' 2" X 11' 11" Primary Bedroom
Main Level, 10' 8" X 14' 4" Bedroom(s)
Main Level, 7' 10" X 11' 10" Bathroom-Full
Main Level, 11' 10" X 11' 11" Kitchen
Main Level, 8' 8" X 12' 1" Dining Room
Basement Level Basement
Main Level Bathroom-Full
Main Level, 19' 8" X 14' 3" Living Room
Interior
Interior Features Storage, Walk-In Closet(s)
Heating Forced Air
Cooling Heat Pump
Flooring Vinyl
Fireplaces Type Family Room, Wood Burning
Fireplace true
Appliance Dishwasher, Electric Oven, Electric Range, Microwave, Refrigerator, Washer/Dryer
Exterior
Exterior Feature Livestock Run In
Garage Spaces 1.0
Fence Partial
Community Features None
Waterfront Description None
View Mountain(s)
Roof Type Metal
Garage true
Building
Lot Description Cleared, Wooded, Views
Dwelling Type Site Built
Foundation Basement
Sewer Septic Installed
Water Well
Architectural Style Ranch
Level or Stories One
Structure Type Brick Full
New Construction false
Schools
Elementary Schools Old Fort
Middle Schools West Mcdowell
High Schools Mcdowell
Others
Senior Community false
Restrictions No Restrictions,N/A
Acceptable Financing Cash, Conventional, FHA, VA Loan
Horse Property Horses Allowed
Listing Terms Cash, Conventional, FHA, VA Loan
Special Listing Condition None






