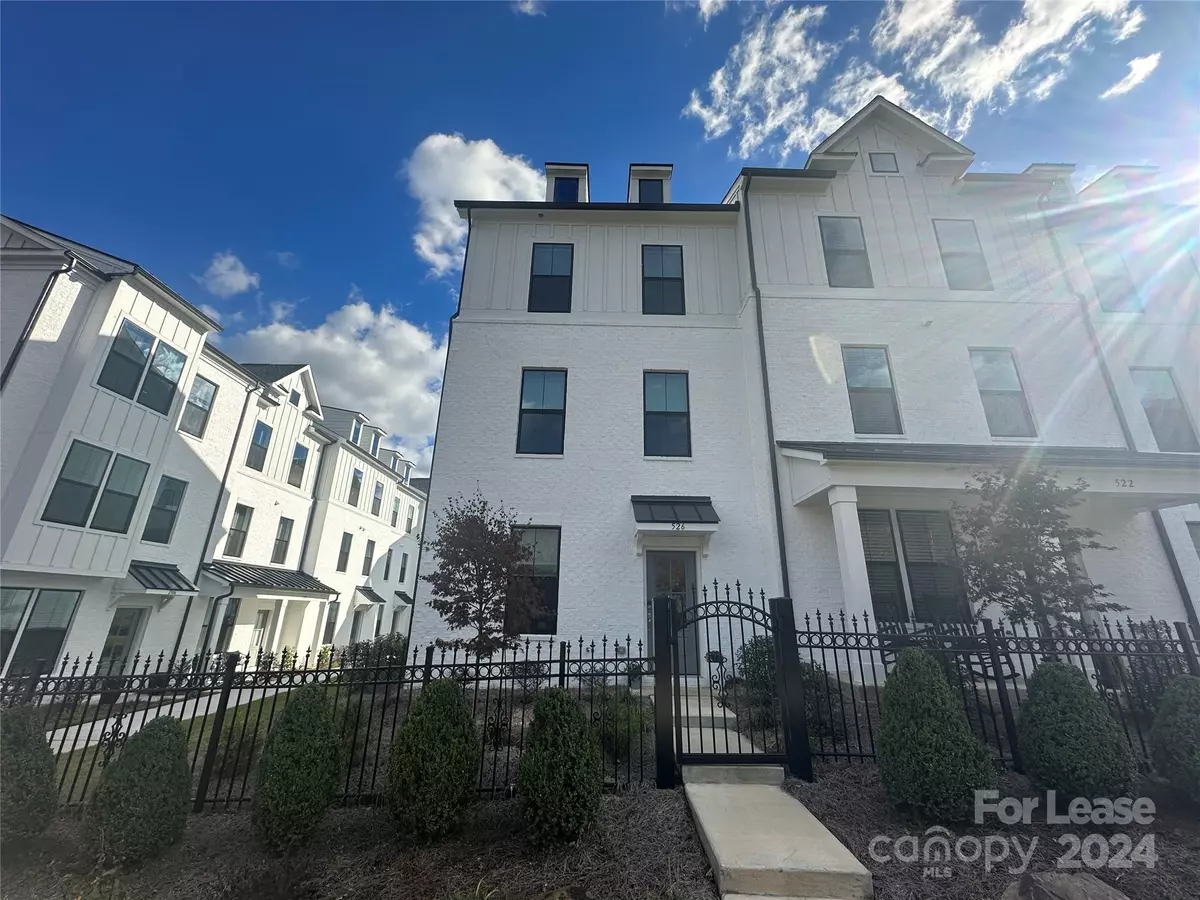
526 N Sharon Amity RD Charlotte, NC 28211
4 Beds
4 Baths
UPDATED:
12/18/2024 09:55 PM
Key Details
Property Type Townhouse
Sub Type Townhouse
Listing Status Active
Purchase Type For Rent
Subdivision Cotswold
MLS Listing ID 4208071
Bedrooms 4
Full Baths 3
Half Baths 1
Year Built 2023
Property Description
The first floor of this spacious home includes a bedroom, full bath and rear-loaded 2 car garage. On the second level, is an open great room that flows into a large eat-in kitchen with a balcony! Upgrades to the kitchen include stainless steel appliances, modern light fixtures, an undermounted sink, tile backsplash and breakfast bar island. Luxury vinyl flooring adorns the entire second floor. Your primary suite is on the third floor, featuring a dual sink vanity and tiled shower with a shower bench. Two bedrooms and a third full bath complete the home. Washer and dryer are included for resident use.
Located near E Independence FWY, Providence Rd., grocers, dining and shopping! Please note home is unfurnished and all current furnishings will be removed prior to new resident moving in.
Location
State NC
County Mecklenburg
Rooms
Main Level Bedrooms 1
Upper Level Great Room
Upper Level Kitchen
Main Level Bathroom-Full
Main Level Bedroom(s)
Upper Level Bathroom-Half
Third Level Primary Bedroom
Upper Level Dining Area
Third Level Bedroom(s)
Third Level Bathroom-Full
Third Level Bathroom-Full
Third Level Bedroom(s)
Interior
Interior Features Breakfast Bar, Kitchen Island
Flooring Carpet, Tile, Vinyl
Furnishings Unfurnished
Fireplace false
Appliance Dishwasher, Electric Cooktop, Electric Oven, Microwave, Refrigerator
Exterior
Garage Spaces 2.0
Garage true
Building
Level or Stories Three
Schools
Elementary Schools Unspecified
Middle Schools Unspecified
High Schools Unspecified
Others
Senior Community false






