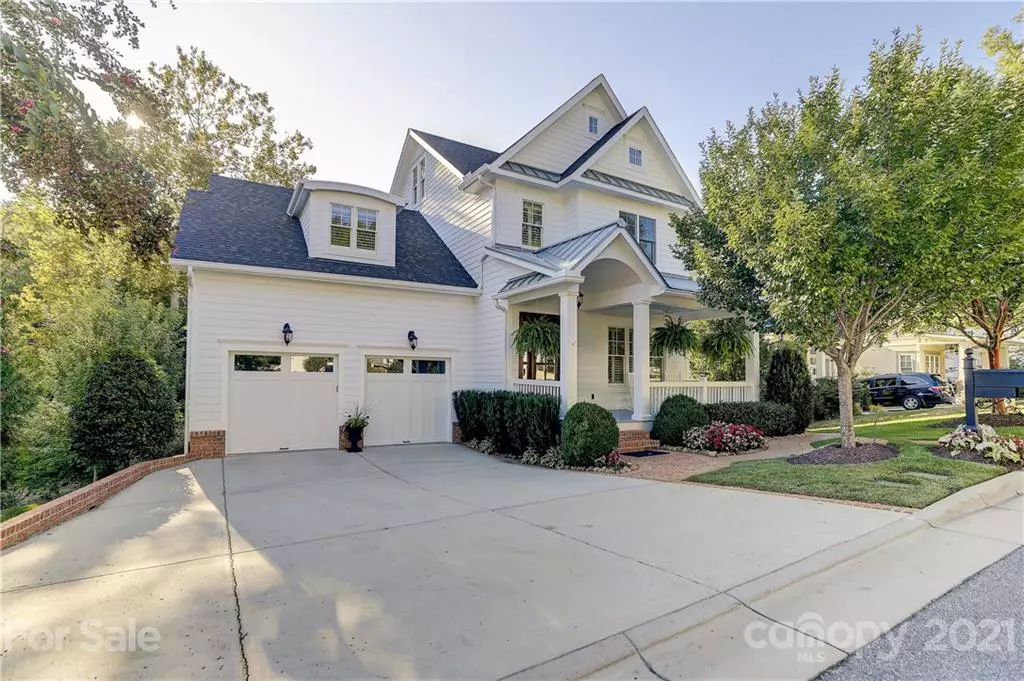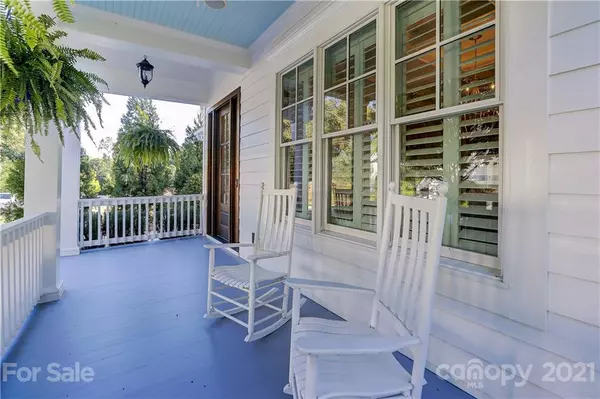$1,470,000
$1,529,000
3.9%For more information regarding the value of a property, please contact us for a free consultation.
630 James Alexander WAY Davidson, NC 28036
6 Beds
6 Baths
5,696 SqFt
Key Details
Sold Price $1,470,000
Property Type Single Family Home
Sub Type Single Family Residence
Listing Status Sold
Purchase Type For Sale
Square Footage 5,696 sqft
Price per Sqft $258
MLS Listing ID 3773516
Sold Date 10/29/21
Bedrooms 6
Full Baths 5
Half Baths 1
Year Built 2013
Lot Size 0.368 Acres
Acres 0.368
Lot Dimensions Irregular
Property Description
Enjoy the Davidson lifestyle in this extraordinary John Marshall custom home built within walking distance of downtown and Davidson K-8. 2 1/2 levels plus a basement overflowing with custom features & exquisite touches. Extensively landscaped w/ a covered front porch, screened rear balcony, covered patio, built-in firepit, and an abundance of green space for outdoor entertaining galore. Chef's kitchen with Thermador appliances, oversized island, and elegant cabinetry with Carrera marble backsplash. Cozy great room with gas fireplace & built-ins. Main level owner's suite with access to balcony. Spa bath w/ porcelain tile flooring, jetted tub, glass walk-in marble shower & marble double vanity. Upper level boasts 3 additional bedrooms, built-ins on landing plus a bonus room. 3rd level features a double sided loft w/ built-in bookshelves galore. Lower level features 2 additional bedrooms, a family/rec room, bath w/ steam shower, and ample storage w/ a workshop area. An entertainers dream!
Location
State NC
County Mecklenburg
Interior
Interior Features Attic Walk In, Basement Shop, Breakfast Bar, Built Ins, Drop Zone, Kitchen Island, Open Floorplan, Pantry, Tray Ceiling, Walk-In Closet(s), Window Treatments
Heating Multizone A/C, Zoned
Flooring Carpet, Marble, Tile, Wood
Fireplaces Type Gas Log, Great Room
Fireplace true
Appliance Cable Prewire, Ceiling Fan(s), Dishwasher, Disposal, Double Oven, Exhaust Hood, Gas Oven, Gas Range, Plumbed For Ice Maker, Intercom, Microwave, Natural Gas, Refrigerator
Exterior
Exterior Feature Fire Pit, In-Ground Irrigation
Building
Lot Description Wooded
Building Description Hardboard Siding, Two and a Half Story/Basement
Foundation Basement Fully Finished
Builder Name John Marshall Custom Homes
Sewer Public Sewer
Water Public
Structure Type Hardboard Siding
New Construction false
Schools
Elementary Schools Davidson
Middle Schools Davidson
High Schools William Amos Hough
Others
Restrictions No Representation
Acceptable Financing Cash, Conventional
Listing Terms Cash, Conventional
Special Listing Condition None
Read Less
Want to know what your home might be worth? Contact us for a FREE valuation!

Our team is ready to help you sell your home for the highest possible price ASAP
© 2024 Listings courtesy of Canopy MLS as distributed by MLS GRID. All Rights Reserved.
Bought with Maureen Roberge • LKNHomes.com Inc






