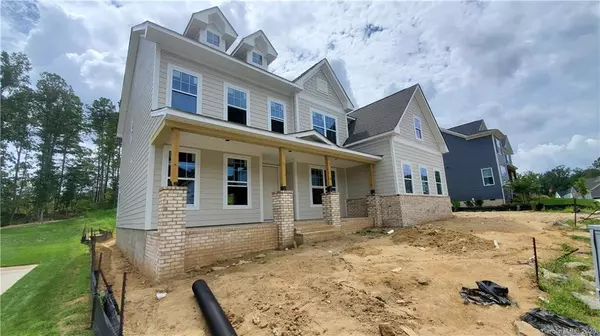$681,751
$698,751
2.4%For more information regarding the value of a property, please contact us for a free consultation.
18514 Doves Crest RD Cornelius, NC 28031
5 Beds
5 Baths
3,652 SqFt
Key Details
Sold Price $681,751
Property Type Single Family Home
Sub Type Single Family Residence
Listing Status Sold
Purchase Type For Sale
Square Footage 3,652 sqft
Price per Sqft $186
Subdivision Beverly
MLS Listing ID 3656399
Sold Date 12/10/20
Bedrooms 5
Full Baths 4
Half Baths 1
HOA Fees $47/ann
HOA Y/N 1
Year Built 2020
Lot Size 0.330 Acres
Acres 0.33
Lot Dimensions 95x150
Property Description
Gorgeous Home with 5 bedrooms plus a bonus room! Enjoy the Chef's Kitchen with upgraded Cabinets, Quartz Counter tops and Appliances, open to the large Great Room. Plenty of entertaining space with Formal Living, Dining Room with Tray Ceiling, and a Covered Screened Porch to enjoy outdoors. The Deluxe Owner's Suite with Raised Ceiling includes a luxurious Bathroom, Large Walk-in closet. 2 Attached Garages accommodates 3 cars. This home is located in the charming lakeside town of Cornelius, NC, Beverly is a quaint community with only 40 executive sized home sites. Outdoor activities, easy access to downtown and highly rated schools are just a few of the things that make Beverly a perfect fit.
Location
State NC
County Mecklenburg
Interior
Interior Features Breakfast Bar, Kitchen Island, Open Floorplan, Pantry, Tray Ceiling, Walk-In Closet(s)
Heating Central, Gas Hot Air Furnace
Flooring Carpet, Tile, Wood
Appliance Gas Cooktop, Disposal, ENERGY STAR Qualified Dishwasher, Exhaust Fan, Exhaust Hood, Plumbed For Ice Maker, Microwave, Wall Oven
Exterior
Community Features Street Lights, Walking Trails
Roof Type Shingle
Building
Lot Description Level
Building Description Brick Partial,Vinyl Siding, 2 Story
Foundation Crawl Space
Builder Name JP Orleans
Sewer Public Sewer
Water Public
Structure Type Brick Partial,Vinyl Siding
New Construction true
Schools
Elementary Schools J V Washam
Middle Schools Bailey
High Schools Unspecified
Others
HOA Name Cusick Management
Acceptable Financing Cash, Conventional
Listing Terms Cash, Conventional
Special Listing Condition None
Read Less
Want to know what your home might be worth? Contact us for a FREE valuation!

Our team is ready to help you sell your home for the highest possible price ASAP
© 2024 Listings courtesy of Canopy MLS as distributed by MLS GRID. All Rights Reserved.
Bought with Jon Bartholomew • Redfin Corporation





