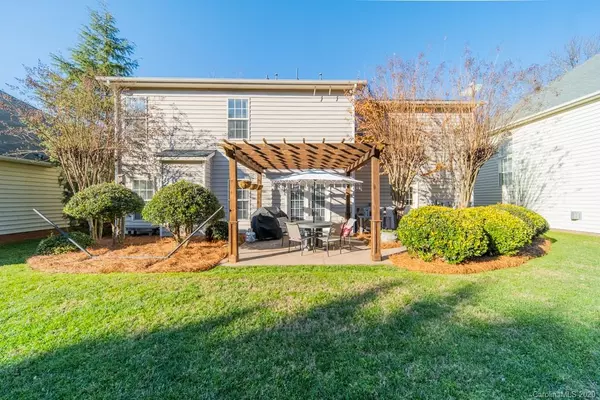$400,000
$400,000
For more information regarding the value of a property, please contact us for a free consultation.
12606 Kemerton LN Huntersville, NC 28078
4 Beds
3 Baths
2,456 SqFt
Key Details
Sold Price $400,000
Property Type Single Family Home
Sub Type Single Family Residence
Listing Status Sold
Purchase Type For Sale
Square Footage 2,456 sqft
Price per Sqft $162
Subdivision Northstone
MLS Listing ID 3689296
Sold Date 01/12/21
Style Transitional
Bedrooms 4
Full Baths 2
Half Baths 1
HOA Fees $23/ann
HOA Y/N 1
Year Built 2002
Lot Size 9,147 Sqft
Acres 0.21
Lot Dimensions 63x148x64x148
Property Description
Warm, Inviting 4 bedroom home within the desirable Golf Community of NorthStone. Gorgeous Owner Suite with huge walk-in closet, Hardwood Floors & Tray Ceiling. Remodeled ensuite with Soaking tub, Dual Sink Vanity & Shower. Secondary Bath has also been remodeled. Convenient Bright Laundry Room on second floor and the 4th Bedroom/Bonus room is huge. Sellers added Gorgeous Hardwood Floors throughout the Main floor, upstairs Hallway & Stairs. Formal Dining room with Tray Ceiling, Stone Fireplace in the Family room & Enjoy WFH in the Office on Main. Sleek Kitchen has been remodeled with all Stainless appliances, Subway Tile backsplash & Cabinets. Relax in your backyard under the Pergola, Stroll down the tree lined streets or take advantage of the NorthStone Club Amenities which include Club House, Pool, Golf, Tennis, & Restaurant. Check the attachments & Visit www.northstoneclub.com for more club info! Less than 15 min from Cornelius and Davidson, convenient access to I-85.
Location
State NC
County Mecklenburg
Interior
Interior Features Garden Tub, Pantry, Tray Ceiling, Walk-In Closet(s), Walk-In Pantry
Heating Central, Natural Gas
Flooring Carpet, Tile, Wood
Fireplaces Type Family Room
Fireplace true
Appliance Ceiling Fan(s), Dishwasher, Disposal, Electric Dryer Hookup, Electric Range, Microwave
Exterior
Community Features Clubhouse, Fitness Center, Golf, Outdoor Pool, Playground, Sidewalks, Street Lights, Tennis Court(s)
Building
Lot Description Level, Paved
Building Description Aluminum Siding,Vinyl Siding, 2 Story
Foundation Slab
Builder Name Ryland
Sewer Public Sewer
Water Public
Architectural Style Transitional
Structure Type Aluminum Siding,Vinyl Siding
New Construction false
Schools
Elementary Schools Huntersville
Middle Schools Bailey
High Schools William Amos Hough
Others
HOA Name First Residential Services
Acceptable Financing Cash, Conventional, FHA, VA Loan
Listing Terms Cash, Conventional, FHA, VA Loan
Special Listing Condition None
Read Less
Want to know what your home might be worth? Contact us for a FREE valuation!

Our team is ready to help you sell your home for the highest possible price ASAP
© 2024 Listings courtesy of Canopy MLS as distributed by MLS GRID. All Rights Reserved.
Bought with Lisa Standering • Puma & Associates Realty, Inc.






