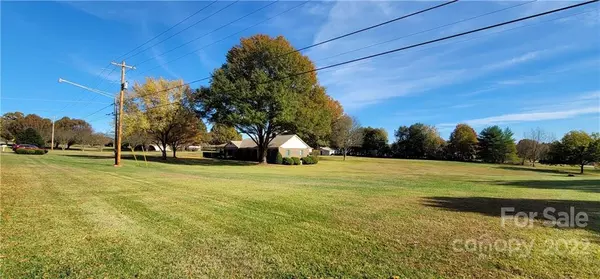$535,000
$525,000
1.9%For more information regarding the value of a property, please contact us for a free consultation.
15104 Ranson RD Huntersville, NC 28078
3 Beds
2 Baths
1,958 SqFt
Key Details
Sold Price $535,000
Property Type Single Family Home
Sub Type Single Family Residence
Listing Status Sold
Purchase Type For Sale
Square Footage 1,958 sqft
Price per Sqft $273
MLS Listing ID 3871956
Sold Date 08/15/22
Style Ranch
Bedrooms 3
Full Baths 2
Construction Status Completed
Abv Grd Liv Area 1,958
Year Built 1979
Lot Size 2.760 Acres
Acres 2.76
Lot Dimensions 350x343x350x373
Property Description
This is an amazing opportunity to own a large lot with beautiful mature trees in the heart of Huntersville! The home sits on 2.76 acres just minutes away from Birkdale Village, I-77, shopping, dining and more! The 1,958 sf all brick ranch has a split floorplan with three bedrooms and two full baths. The eat in kitchen is ready for your personal touches to make it your own and has an attached laundry room that offers plenty of space to double as a home office. Off of the kitchen is a large dining room and a sunken living room with a wood burning fireplace and built-ins. It leads to a bright, airy sun room overlooking the huge back yard perfect for entertaining family and friends under the shade of the HUGE trees. There are two outbuildings at the back of the property that could be used for extra storage or any hobby you might have! No HOA, new flooring plus fresh paint make this rare find a must see! Roof replaced in 2014. HVAC was replaced in 2016
Location
State NC
County Mecklenburg
Zoning NR
Rooms
Main Level Bedrooms 3
Interior
Interior Features Attic Other, Attic Stairs Pulldown, Walk-In Closet(s)
Heating Heat Pump
Cooling Attic Fan, Ceiling Fan(s), Heat Pump
Flooring Carpet, Laminate, Tile
Fireplaces Type Family Room, Wood Burning
Fireplace true
Appliance Dishwasher, Disposal, Electric Oven, Electric Range, Electric Water Heater, Exhaust Hood, Oven, Self Cleaning Oven
Exterior
Garage Spaces 2.0
Utilities Available Cable Available, Underground Power Lines
Roof Type Shingle
Garage true
Building
Lot Description Green Area, Level, Wooded
Foundation Crawl Space
Sewer Septic Installed
Water Well
Architectural Style Ranch
Level or Stories One
Structure Type Brick Full
New Construction false
Construction Status Completed
Schools
Elementary Schools Unspecified
Middle Schools Unspecified
High Schools Unspecified
Others
Restrictions No Restrictions
Acceptable Financing Cash, Conventional
Listing Terms Cash, Conventional
Special Listing Condition None
Read Less
Want to know what your home might be worth? Contact us for a FREE valuation!

Our team is ready to help you sell your home for the highest possible price ASAP
© 2024 Listings courtesy of Canopy MLS as distributed by MLS GRID. All Rights Reserved.
Bought with Maureen Roberge • LKNHomes.com Inc






