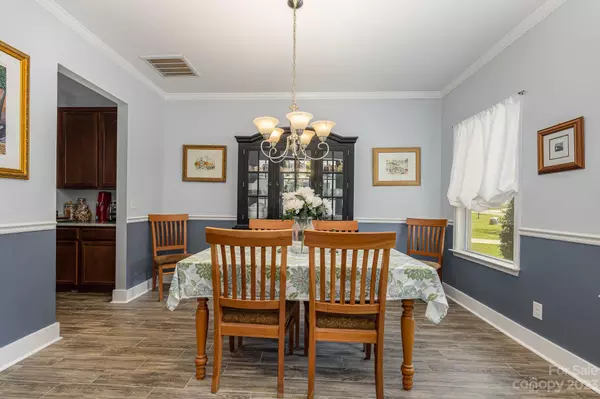$649,900
$649,900
For more information regarding the value of a property, please contact us for a free consultation.
2144 Darian WAY Waxhaw, NC 28173
4 Beds
3 Baths
3,520 SqFt
Key Details
Sold Price $649,900
Property Type Single Family Home
Sub Type Single Family Residence
Listing Status Sold
Purchase Type For Sale
Square Footage 3,520 sqft
Price per Sqft $184
Subdivision Hazel Ridge
MLS Listing ID 4003787
Sold Date 10/24/23
Style Traditional
Bedrooms 4
Full Baths 2
Half Baths 1
HOA Fees $29/ann
HOA Y/N 1
Abv Grd Liv Area 3,520
Year Built 2012
Lot Size 1.000 Acres
Acres 1.0
Property Description
Don't miss this amazing opportunity! 1 acre homesite! Beautifully maintained 10 year new home! This quiet location set far back from the road with a fenced homesite enters into a cul-de-sac. No worries of thru traffic. Long driveway allows for multiple vehicles. Freshly painted throughout the home! NEW CARPET all bedrooms upstairs. New LVP flooring in the hallway. Hardwood staircase. Homeowner installed trim throughout the home. Gorgeous brick surround gas fireplace with shiplap-pine wood mantle with 2 electrical outlets perfect for holiday decorations. Tile porcelain foyer, kitchen, breakfast room and living room. Oversized kitchen island with breakfast bar seating. Large kitchen pantry and butler's pantry. DO NOT MISS walk in attic storage with an attic window! Sellers have purchased CINCH Warranty for new homeowners and have regularly pumped septic since 2012! Awesome huge bonus room! Covered back patio, great view for a future pool if so desired!
Location
State NC
County Union
Zoning AF8
Rooms
Main Level Bedrooms 1
Interior
Interior Features Attic Walk In, Breakfast Bar, Entrance Foyer, Garden Tub, Kitchen Island, Open Floorplan, Walk-In Closet(s), Walk-In Pantry
Heating Central, Heat Pump, Natural Gas
Cooling Central Air
Flooring Carpet, Tile
Fireplaces Type Family Room, Gas
Fireplace true
Appliance Dishwasher, Disposal, Gas Range, Gas Water Heater, Microwave, Oven, Plumbed For Ice Maker, Self Cleaning Oven
Exterior
Garage Spaces 2.0
Fence Back Yard
Roof Type Shingle
Garage true
Building
Lot Description Level
Foundation Slab
Sewer Septic Installed
Water Well
Architectural Style Traditional
Level or Stories Two
Structure Type Hardboard Siding
New Construction false
Schools
Elementary Schools Western Union
Middle Schools Parkwood
High Schools Parkwood
Others
HOA Name Cedar Management
Senior Community false
Acceptable Financing Cash, Conventional, FHA, VA Loan
Listing Terms Cash, Conventional, FHA, VA Loan
Special Listing Condition None
Read Less
Want to know what your home might be worth? Contact us for a FREE valuation!

Our team is ready to help you sell your home for the highest possible price ASAP
© 2025 Listings courtesy of Canopy MLS as distributed by MLS GRID. All Rights Reserved.
Bought with Wanda Akers • Wanda Akers Realty





