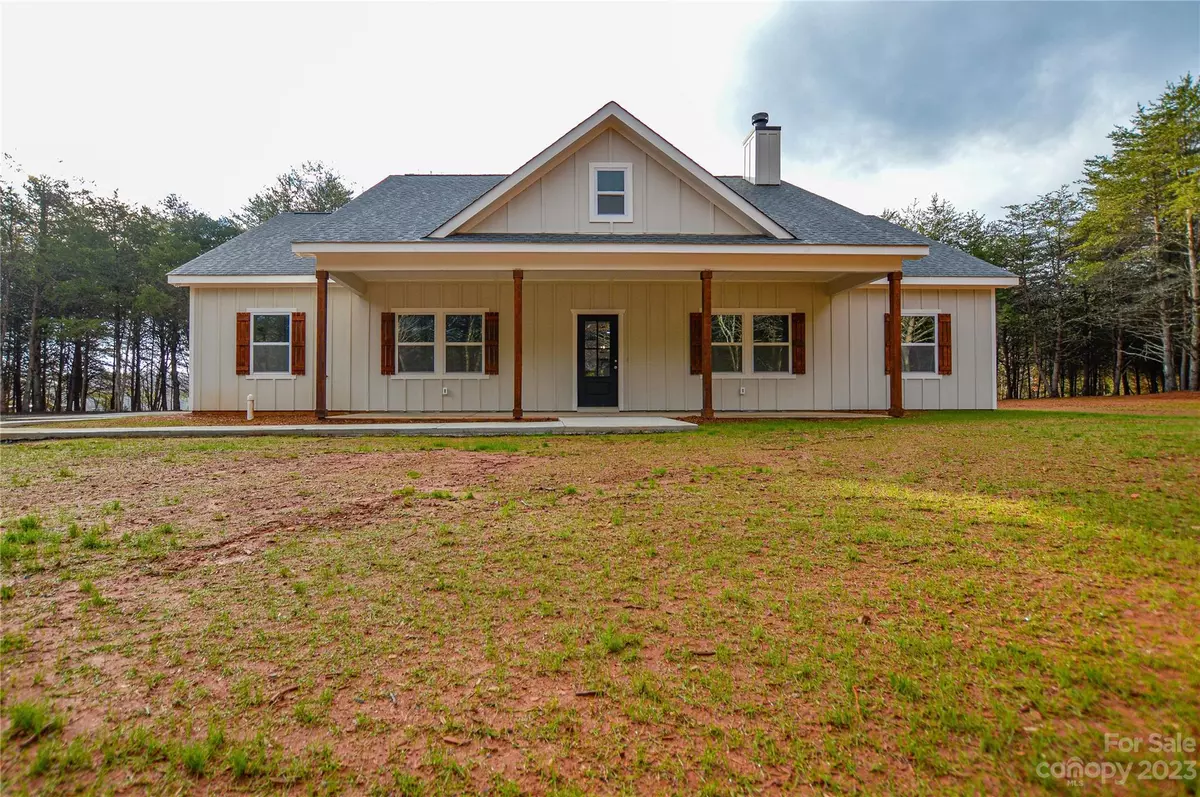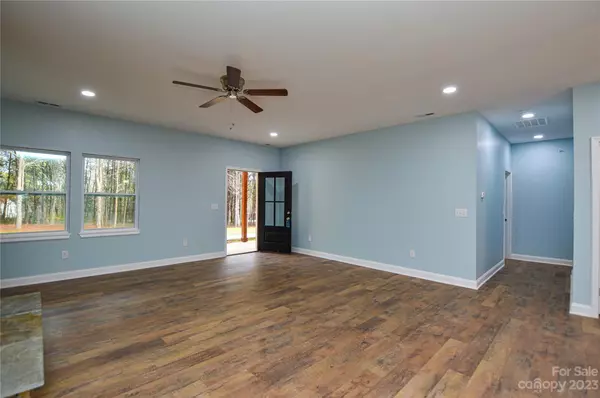$520,000
$530,000
1.9%For more information regarding the value of a property, please contact us for a free consultation.
239 Alpine CIR Statesville, NC 28625
3 Beds
3 Baths
1,958 SqFt
Key Details
Sold Price $520,000
Property Type Single Family Home
Sub Type Single Family Residence
Listing Status Sold
Purchase Type For Sale
Square Footage 1,958 sqft
Price per Sqft $265
MLS Listing ID 4096574
Sold Date 01/29/24
Style Ranch
Bedrooms 3
Full Baths 2
Half Baths 1
Construction Status Completed
Abv Grd Liv Area 1,958
Year Built 2023
Lot Size 4.000 Acres
Acres 4.0
Lot Dimensions irregular Corner Lot
Property Description
Brand New Construction - 3 bedroom, 2 and a half Bath ranch on 4 acres! Tucked away off the road down a nice long driveway. Huge front porch and lovely rear porch for relaxing. Recently completed with gorgeous LVP flooring throughout, Open floor plan for easy entertaining. Kitchen includes all new appliances, granite countertop, big island and walk-in pantry with wood shelving. Stone wood burning fireplace in Living room and rest of home serviced by electric heat. Primary bedroom on one side of the house away from two secondary bedrooms. Primary bath has gorgeous tile and countertops and off of there is a huge closet which connects to the laundry for convenience. Septic and city water. PARK ON DRIVEWAY ONLY - newly seeded for lawn
Location
State NC
County Iredell
Zoning R20
Rooms
Main Level Bedrooms 3
Interior
Interior Features Attic Other, Cable Prewire, Kitchen Island, Open Floorplan, Walk-In Closet(s), Walk-In Pantry
Heating Electric, Heat Pump
Cooling Central Air
Flooring Vinyl
Fireplaces Type Living Room, Wood Burning
Fireplace true
Appliance Dishwasher, Electric Range, Electric Water Heater, Exhaust Fan, Microwave
Exterior
Garage Spaces 2.0
Utilities Available Cable Available, Electricity Connected
Roof Type Shingle
Garage true
Building
Lot Description Corner Lot, Level, Wooded
Foundation Slab
Sewer Septic Installed
Water City
Architectural Style Ranch
Level or Stories One
Structure Type Fiber Cement
New Construction true
Construction Status Completed
Schools
Elementary Schools Sharon
Middle Schools West Iredell
High Schools West Iredell
Others
Senior Community false
Restrictions Manufactured Home Not Allowed
Acceptable Financing Cash, Conventional, FHA, USDA Loan, VA Loan
Listing Terms Cash, Conventional, FHA, USDA Loan, VA Loan
Special Listing Condition None
Read Less
Want to know what your home might be worth? Contact us for a FREE valuation!

Our team is ready to help you sell your home for the highest possible price ASAP
© 2024 Listings courtesy of Canopy MLS as distributed by MLS GRID. All Rights Reserved.
Bought with James Ashe • Osborne Real Estate Group LLC






