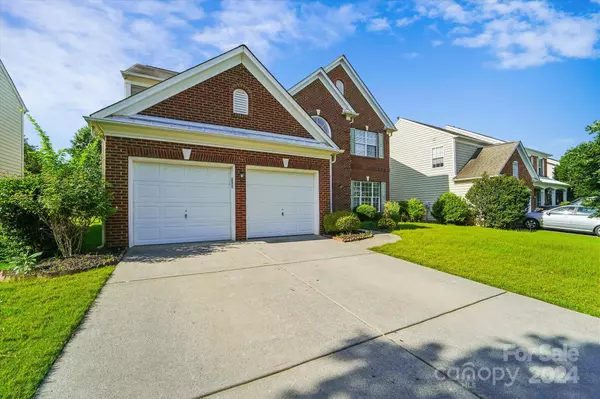$642,000
$664,900
3.4%For more information regarding the value of a property, please contact us for a free consultation.
11113 Maplehurst DR Charlotte, NC 28277
4 Beds
3 Baths
2,442 SqFt
Key Details
Sold Price $642,000
Property Type Single Family Home
Sub Type Single Family Residence
Listing Status Sold
Purchase Type For Sale
Square Footage 2,442 sqft
Price per Sqft $262
Subdivision Weston Glen
MLS Listing ID 4151739
Sold Date 08/20/24
Style Traditional
Bedrooms 4
Full Baths 2
Half Baths 1
Construction Status Completed
HOA Fees $80/qua
HOA Y/N 1
Abv Grd Liv Area 2,442
Year Built 2004
Lot Size 8,712 Sqft
Acres 0.2
Property Description
LOCATION LOCATION! Brand new flooring and fresh paint through out the house. This stunning 4-bedroom, 2.5-bath home offers 2,442 square feet of living space, perfect for families and entertaining. The open-concept floor plan features a spacious living area with ample natural light, a modern kitchen with brand new appliances (Refrigerator, Electric Rage & Microwave) and granite countertops, and a cozy dining area. The master suite boasts a luxurious en-suite bath and walk-in closet. Enjoy outdoor living with a private backyard and patio. Community has amenities like Clubhouse, swimming pool and play area.Located in a friendly neighborhood, this home is close to top-rated schools, shopping, and dining. Don't miss out on this beautiful property!
Location
State NC
County Mecklenburg
Zoning Resi
Interior
Heating Forced Air
Cooling Central Air
Flooring Carpet, Vinyl
Fireplaces Type Family Room
Fireplace true
Appliance Dishwasher, Electric Range, Microwave, Refrigerator
Exterior
Garage Spaces 2.0
Community Features Clubhouse, Playground
Roof Type Shingle
Garage true
Building
Lot Description Cleared
Foundation Slab
Sewer Public Sewer
Water City
Architectural Style Traditional
Level or Stories Two
Structure Type Aluminum,Brick Partial,Vinyl
New Construction false
Construction Status Completed
Schools
Elementary Schools Knights View
Middle Schools Community House
High Schools Ardrey Kell
Others
HOA Name Weston Glen Homeowners Association Inc
Senior Community false
Restrictions Architectural Review,Subdivision
Acceptable Financing Cash, Conventional
Listing Terms Cash, Conventional
Special Listing Condition None
Read Less
Want to know what your home might be worth? Contact us for a FREE valuation!

Our team is ready to help you sell your home for the highest possible price ASAP
© 2024 Listings courtesy of Canopy MLS as distributed by MLS GRID. All Rights Reserved.
Bought with Raghu Vemuri • Coldwell Banker Realty






